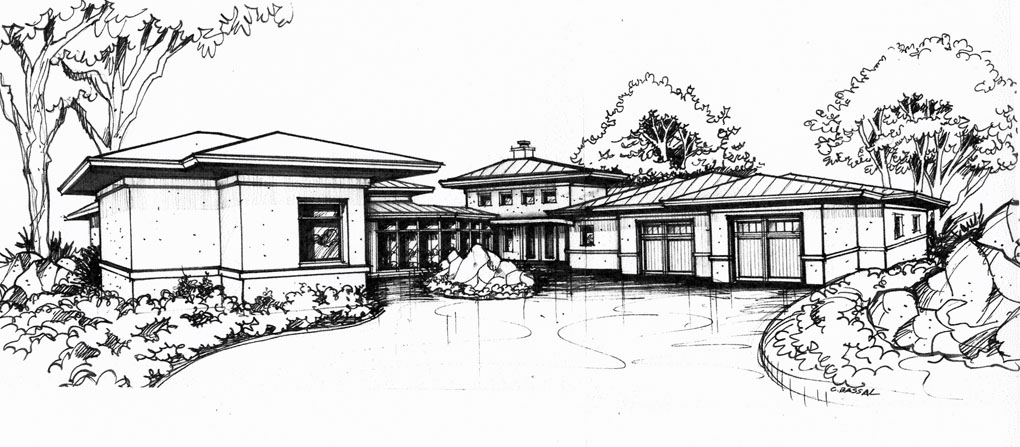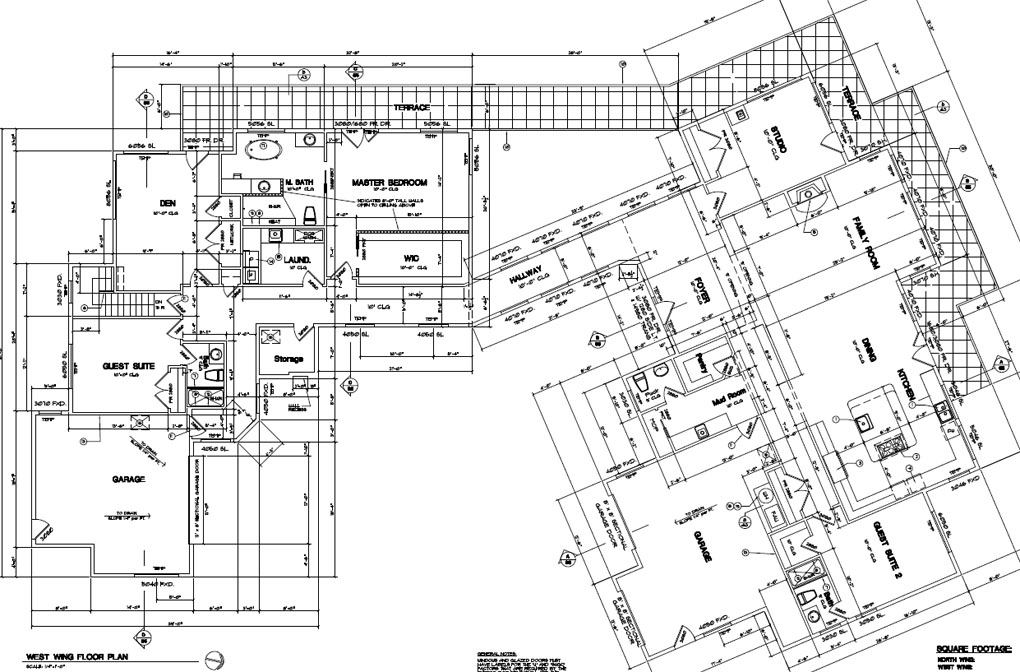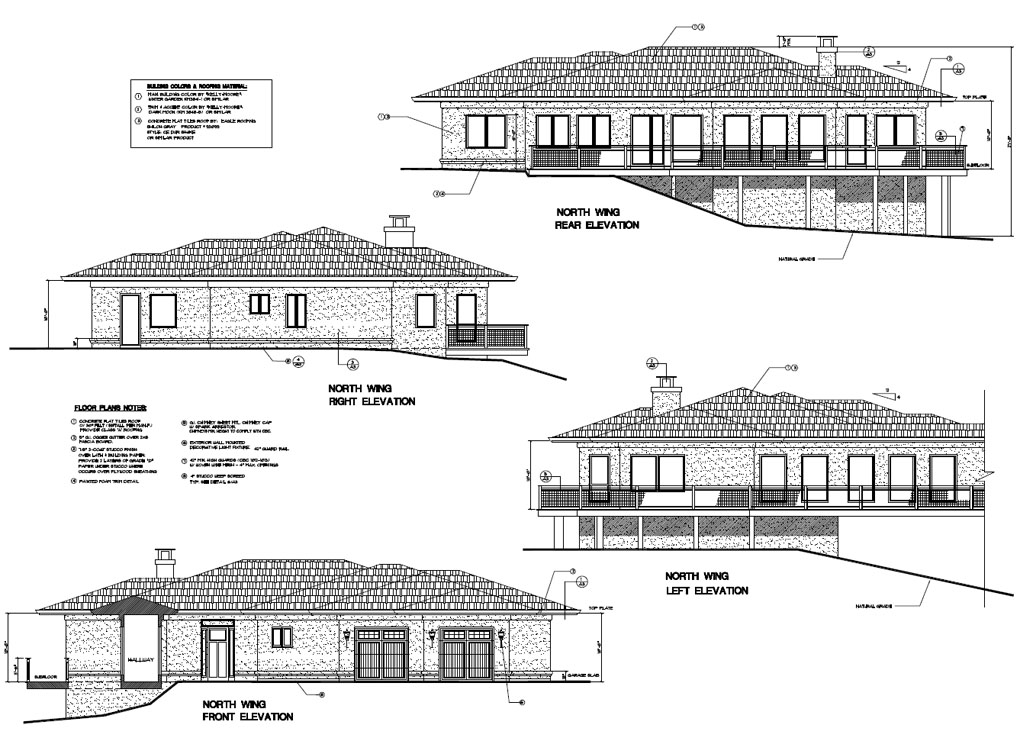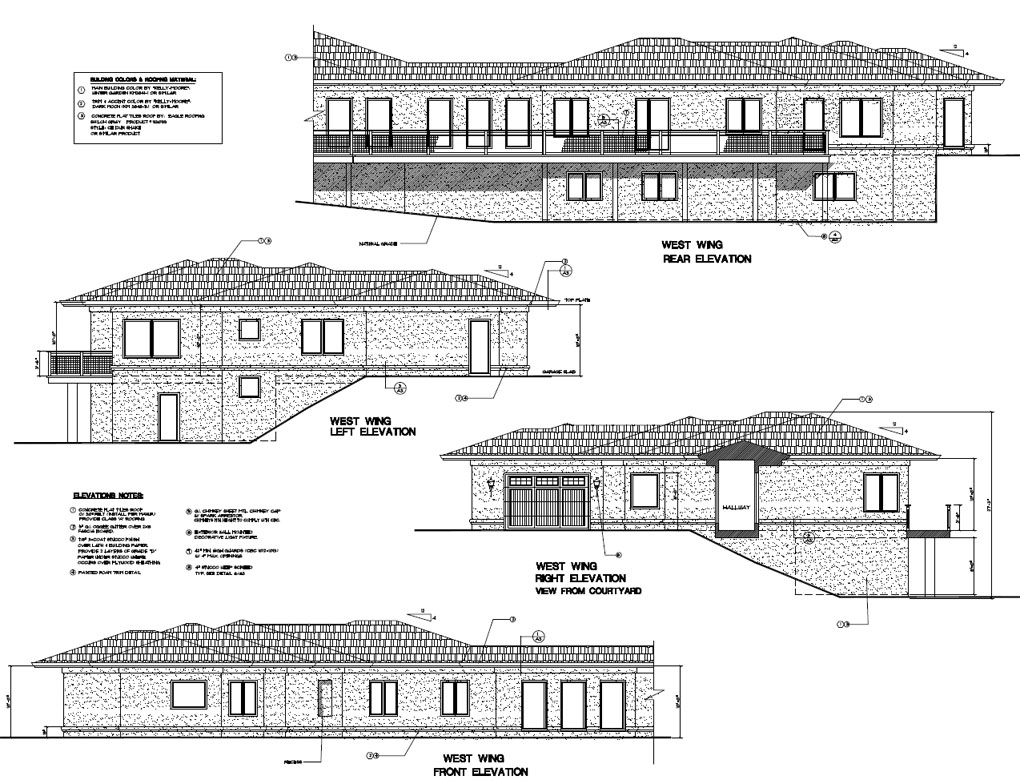Architecture
The plan is for a single-story contemporary house that takes advantage of the rocky terrain and oak trees as well as the view to the rear. We've tasked Cherine Bassal as the architect to come up with an interesting design. We held off completing the plans until we really knew how the grading will came out, allowing for mid-stream changes to the house plans as grading required.

Here's the final drawing, this one fits on the graded pad. Our original idea for the house was scrapped on when we came to the conclusion that it wouldn't take advantage of the great lake view and that Dave's garage was going to be in the middle of a huge rock outcropping that would be difficult to remove. So we split the house in half, turned the north end of it about 25° clockwise and connected the house back together via a breezeway.




We expect to use about 120 yards of concrete in this foundation, as it is still pretty complex, with a huge retaining wall in the west wing, and large foundations under the deck posts.